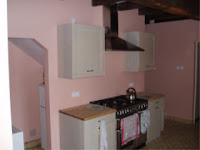The first task was to put in the units around the source for the new cooker, so that Mr H could switch the gas supply over.
I managed to get all of the wall units, and the cooker hood up on the wall beforehand and so we soon had a bigger kitchen than we started with, although we didn't have a sink.
As the cooker was on an internal wall, we had to run a duct across the ceiling and through to the outside. This was a hell of a job, as the walls are over 2 foot thick, and there always seemed to be a large rock in the wrong place. It took me the best part of a day, and we ended up with 3 buckets full of stone and an enormous hole, compared to the size of the duct.
We did a test run of the extractor, and the exhaust parted your hair, but luckily I hadn't glued it on so we were able to switch it round.
Now it was full on to finish the units.
The sink was a bit tricky, as it is a bit nerve wracking cutting holes in an expensive worktop, and the island took a bit of construction. Ikea units ( other brands are available) are very good, and quite easy to put together. They have guide holes for fitting the legs and for fitting the cupboards from side to side, but nothing for building a back to back island unit. We had to drill lots of holes, and screw planks underneath to hold it together, but it hasn't imploded yet.







2 comments:
Get cracking you old duffer!
COME ON MR AND MRS TRELLIS!! WHAT ARE YOU UP TO?? NOT TAKING IT EASY WE HOPE!!
Post a Comment